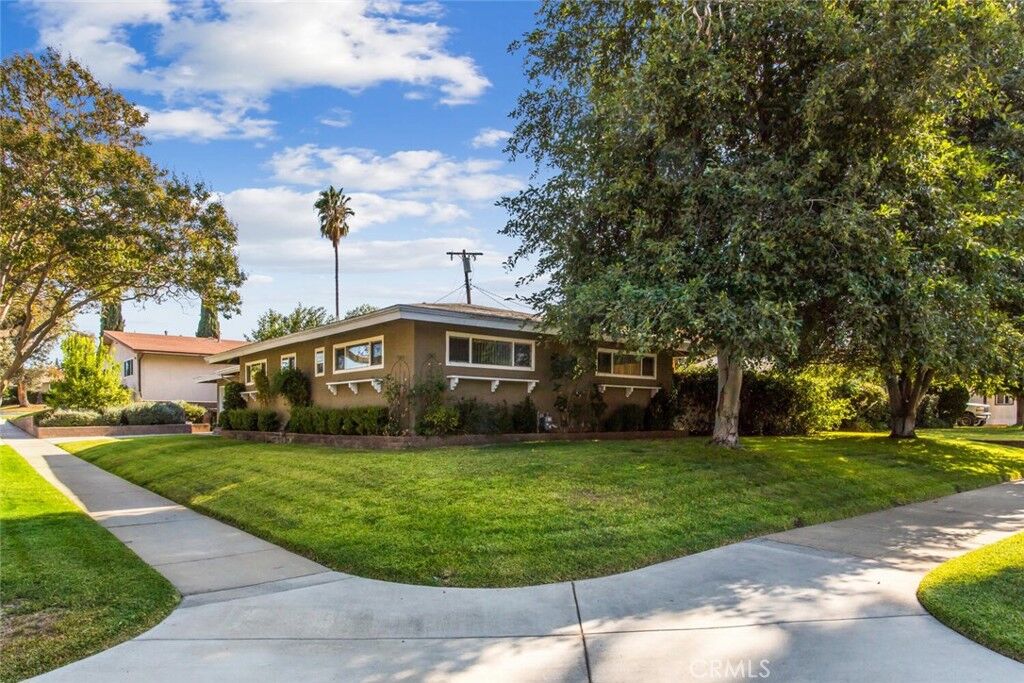
Sold
Listing Courtesy of: CRMLS / Coldwell Banker Kivett-Teeters Associates / Jennel Oldendorf
602 Hibiscus Drive Redlands, CA 92373
Sold on 11/29/2021
$560,000 (USD)
MLS #:
EV21219497
EV21219497
Lot Size
8,400 SQFT
8,400 SQFT
Type
Single-Family Home
Single-Family Home
Year Built
1955
1955
Views
Neighborhood
Neighborhood
School District
Redlands Unified
Redlands Unified
County
San Bernardino County
San Bernardino County
Listed By
Jennel Oldendorf, DRE #1978669 CA, Coldwell Banker Kivett-Teeters Associates
Bought with
Dee Ann Parra, Berkshire Hathaway Homeservices California Realty
Dee Ann Parra, Berkshire Hathaway Homeservices California Realty
Source
CRMLS
Last checked Feb 9 2026 at 6:57 AM GMT+0000
CRMLS
Last checked Feb 9 2026 at 6:57 AM GMT+0000
Bathroom Details
- Full Bathrooms: 2
Interior Features
- Laundry: Inside
- Ceilingfans
- Dishwasher
- Microwave
- Windows: Blinds
- Windows: Doublepanewindows
- Disposal
- Laundry: Laundrycloset
- Gascooktop
- Gasoven
- Granitecounters
- Openfloorplan
- Mainlevelmaster
- Gasrange
- Recessedlighting
Lot Information
- Dripirrigationbubblers
- Item01unitacre
- Sprinklersinfront
- Sprinklersystem
- Sprinklersinrear
Property Features
- Fireplace: Familyroom
- Fireplace: Woodburning
Heating and Cooling
- Central
- Centralair
Pool Information
- None
Flooring
- Carpet
- Tile
Utility Information
- Utilities: Water Source: Public
- Sewer: Publicsewer
Stories
- 1
Living Area
- 1,354 sqft
Listing Price History
Date
Event
Price
% Change
$ (+/-)
Sep 27, 2021
Listed
$569,000
-
-
Disclaimer: Based on information from California Regional Multiple Listing Service, Inc. as of 2/22/23 10:28 and /or other sources. Display of MLS data is deemed reliable but is not guaranteed accurate by the MLS. The Broker/Agent providing the information contained herein may or may not have been the Listing and/or Selling Agent. The information being provided by Conejo Simi Moorpark Association of REALTORS® (“CSMAR”) is for the visitor's personal, non-commercial use and may not be used for any purpose other than to identify prospective properties visitor may be interested in purchasing. Any information relating to a property referenced on this web site comes from the Internet Data Exchange (“IDX”) program of CSMAR. This web site may reference real estate listing(s) held by a brokerage firm other than the broker and/or agent who owns this web site. Any information relating to a property, regardless of source, including but not limited to square footages and lot sizes, is deemed reliable.



Description